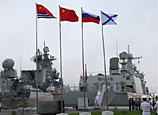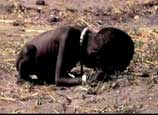
The mansion was clearly divided into several areas in accordance with functions and has an orderly arrangement. The design of the architectural complex followed the principles of Confucian ethical codes and the patriarchal system to orderly arrange buildings with different functions. The symmetrical architectural complexes were divided into three parts along the axial line. The eldest son of the Kong family lived in the central part while the other sons lived in the eastern part, because the middle represents respect in accordance with Confucianism. This reflects the distinguished position of the eldest son and the differences of degree and status between the eldest son and the others. The Guanya was clearly separated from the inner chambers, reflecting the strict limitation of contact between men and women and the differences of status. The main room and wing rooms as well as the middle door and the side doors also reflect the status difference between hosts and servants. The names of buildings are also marked with Confucianism. The names of “Yiguantang,” “Zhongshutang” and “Anhuatang” all praise the ideas and political ideals of Confucius and also shows the attitude of the Confucius descendants to follow the traditions of the Kong Family.
The Temple and Cemetery of Confucius and the Kong Family Mansion in Qufu embodies the essence of ancient architecture and possesses a great architectural beauty. Meanwhile, the layout, planning and decorations also reflect the essence of Confucianism. They are well-known rich cultural heritages with rich connotations and also possess much valuable natural heritage. The more than 17,000 old trees there have witnessed the history of the “Three Kong” and are also valuable materials for the research of ancient phenology, climatology, and ecology.
Cultural heritage value:
The Temple and Cemetery of Confucius and the Kong Family Mansion is well planned and is a treasure house of artistic skill.
The current Temple of Confucius covers an area of nearly 328 mu, and has 466 buildings. There are nine courtyards in the temple, and the central axis that runs along the entire temple creates a splendid symmetrical and orderly layout. Some directing buildings such as doors and memorial gateways were built in the first three courtyards. In the fourth courtyard, there is a lofty tri-eave roof mansion - Kuiwen Pavilion, which stores the books awarded by ancient emperors from all ages. The Xing Tan Pavilion is in the seventh courtyard and it is said to be where Confucius gave his lectures. The main hall of the temple is called the Dacheng Hall, and is 32 meters high, 54 meters wide and 34 meters deep. There are 28 ancient columns decorated with dragons under the porch, and each of them is made of a whole stone. The 10 columns under the front porch are carved with two dragons dancing with each other, lined with clouds, stones and waves. It is a rare art treasure. Furthermore, the vast inscriptions and portrait brick in the temple are precious materials for studying traditional Chinese chirography and culture.
The Kong Family Mansion is the typical building example that combines office and dwelling as well as garden and dwelling
The Kong Family Mansion, located to the east of the Temple of Confucius, is the family estate reserved for the eldest grandson of Confucius’ wife. It was first built in the Song Dynasty, and upgraded to the current scale due to the continual expansion in the following dynasties. It covers an area of more than 200 mu with more than 480 rooms. As a typical house of the feudal aristocrat, the mansion is for both work and life. The lobby of the government office was used to receive orders from the emperor or deal with the affairs of the family. There is an elegant and well designed garden in the backyard of the mansion, which is a masterpiece of ancient gardens and can be used as an example of the fine combination between the garden and mansion. Moreover, the Kong Family Mansion also has a large collection of historical files, cultural relics handed down from generation to generation, as well as clothing and tools from past dynasties, which are all very valuable.
The Cemetery of Confucius is the oldest and most well preserved family cemetery
The Cemetery of Confucius, also known as “Sacrosanct Cemetery,” is located outside the north gate of Qufu. It covers an area of 3,000 mu and is surrounded by 14-meter-round brick wall, and is the burial grounds of Confucius and his descendant. There is a 1,200-meter-long access passage lined with cypresses and junipers, a memorial stone arch, stone bridges, paved paths leading to tombs, and the tomb of Confucius, which is six meters high. The tombs of Confucius’ descendents are located in the eastern part of the cemetery. In the Cemetery of Confucius, there are ornamental columns, human and animal statues carved out of stone in the front of some tombs, which were carved according to the official rank of the tomb owners. The Cemetery of Confucius, which has been used for 2,500 years and has more than 100,000 tombs, is the oldest and most well preserved ancient family cemetery storing the largest amount of tombs in today’s China and even in the world.

















 Teenage crash victims were talented students
Teenage crash victims were talented students


![]()
